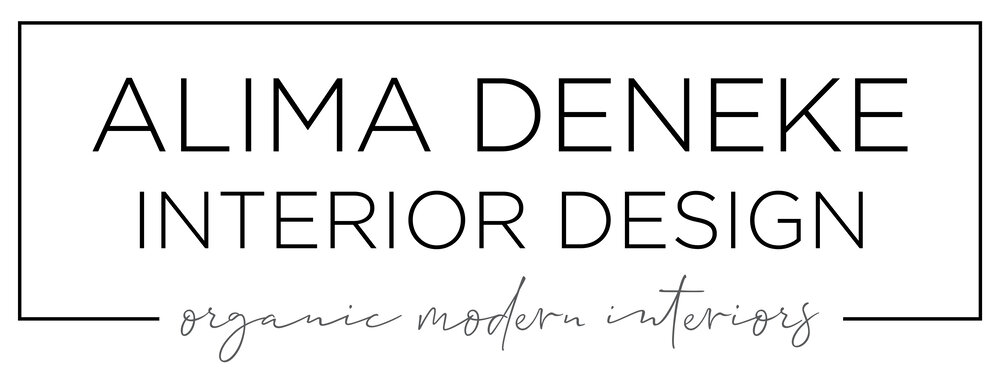If you follow on Instagram, you probably know that I've purchased a new home! And while it's got great bones and some amazing architectural features, it's in need of some updates! The first area to go will be the kitchen! Currently it's a room full of bad 90's oak cabinets and a diamond backsplash. Plus it's small and dark with a poor layout that is not functional.
Here's the current kitchen:
The wall on the left separates the kitchen from the den. This wall makes both rooms small and dark. So we are taking it out completely to open up the floor plan and bring in more natural light. I can't wait!
Here's a quick sketch of the new kitchen layout
Below is my moodboard for the new space. I'm bringing in lots of modern elements like open shelving, vertical subway tile and white quartz countertops), but still keeping a few classic elements like the shaker style cabinet doors.
Below are a few dreamy kitchens from my favorite designers that I have been obsessing over lately.
via Studio McGee
via Amber Interiors
via Remodelista
via Kellen Minor (Kellen.Minor on insta)
We should start demo in a few weeks. Stayed tuned for more updates!







